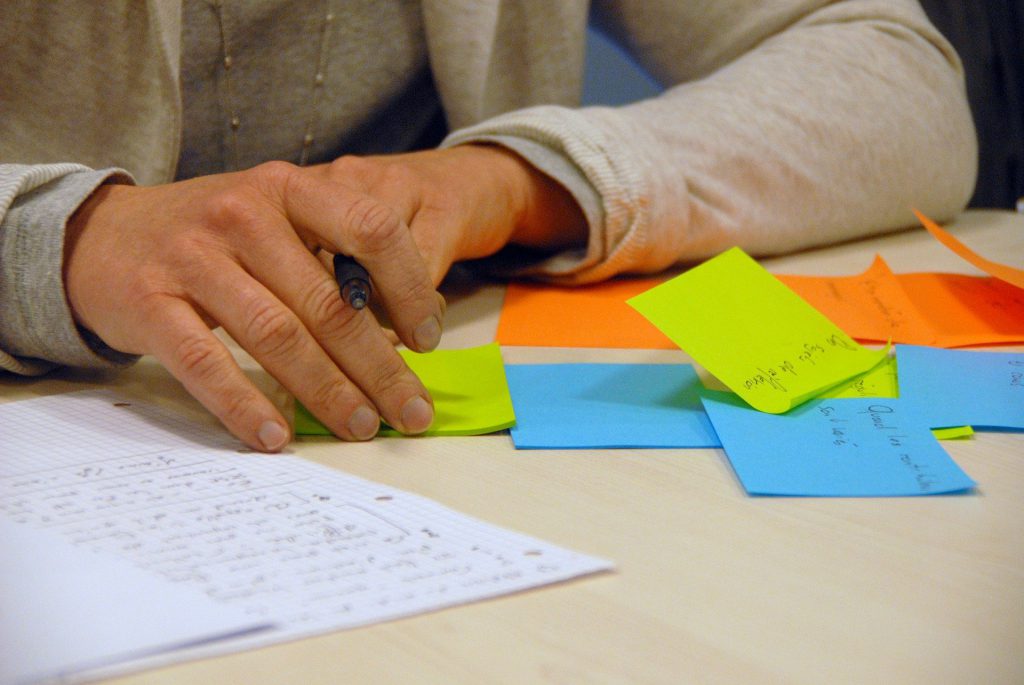Category Archives: Uncategorized
Successfully conducted CPD Training- Autocad
19th November, 2022
SONEUK has successfully conducted CPD training 2022 where AUTOCAD 2D and 3D training was successfully run. Many many thanks to outstanding and experienced tutor Sushil Shrish and Bijaya Lama for their time, effort and words in the program. Similarly, special thanks to CPD training co-ordinator Manoj Pun and the team for their dedication and contribution and different participant who showed their direct and virtual involvement in the programme

 .
.

Feedback Form : Training 1

Training Assessment 1
Training Title: An Introduction to Project Planning
Please provide the proposed start and end dates for each phase of construction as well as an overall programme timescale to build a 2 storey house. (A Gantt chart with key tasks, durations and milestones would be ideal). Commence Site Mobilization on 11th January 2021.
- Site Set Up – Approx 2 Weeks
- Demolition phase – Approx 4 Weeks
The careful deconstruction of four existing structures on site and the retention of two existing walls. Where possible bricks will be retained stored and reused once its condition is tested.
- Construction Phase
Foundations / Retaining wall – Approx 9 Weeks
This includes 1 week time for underground drainage works 3 weeks after start of foundations. This may finish by the second time start of earthworks as mentioned below.
Earthworks in excavation/ backfill – Approx 6 Weeks
It will commence in line with foundations, after 4 weeks, this activity suspends. It will complete one weeks later after earlier item (foundations/ retaining wall) finishes.
Ground Floor slab – Approx 2 Weeks
The ground floor slab will be cast in multiple pours over the blinding, cell-core in accordance with the Structural Engineer’s drawings. The concrete for this slab will be mixed on site. It will finish two weeks after earthwork completes.
Construction – Approx 30 Weeks
After completion of GF Slab, allow a curing period of 1 week. Then commence the superstructure with cavity wall (outside facing brickwork) and inner side blockwork. Allow 3 weeks per floor (2 weeks verticals and 1-week floor for timber floor).
Let us assume there is a loft space between attic level and roof. Provide 5 weeks to finish from attic to roof (including roof), gutters, and down pipes. Allow 1 week to install door/ windows after roof finishes. Further seven days for snagging and strike of scaffold. Once roof finishes, commence internal works and allow 16 weeks for all internal works including finishes. Allow further two weeks for testing and commissioning and one week extra for snagging and inspection. [Note: allow a week to complete external works after strike of scaffold. It may finish prior to final testing and commissioning]
- Develop Color Code and apply, respectively, as you understand.
- Allow 4 weeks mobilization to secure the site.
- Issue CPP to Client 2 weeks before date of possession of the site.
- Complete the multiple-choice questions and answers
- Critical Path Period in Construction –
a)42 weeks, b) 48 weeks, c)16 weeks, d) 52 weeks
- Underground Drainage has ………… weeks free float
a)1w, b) 2w, c) 3w and d) 4w
- Deduce overall period from start on site to building weatherproof.
a)12w, b)14w, c) 23w, d) 18w
- Please mention predecessors (tasks only) for activity “date of possession of the site”……………………………………



